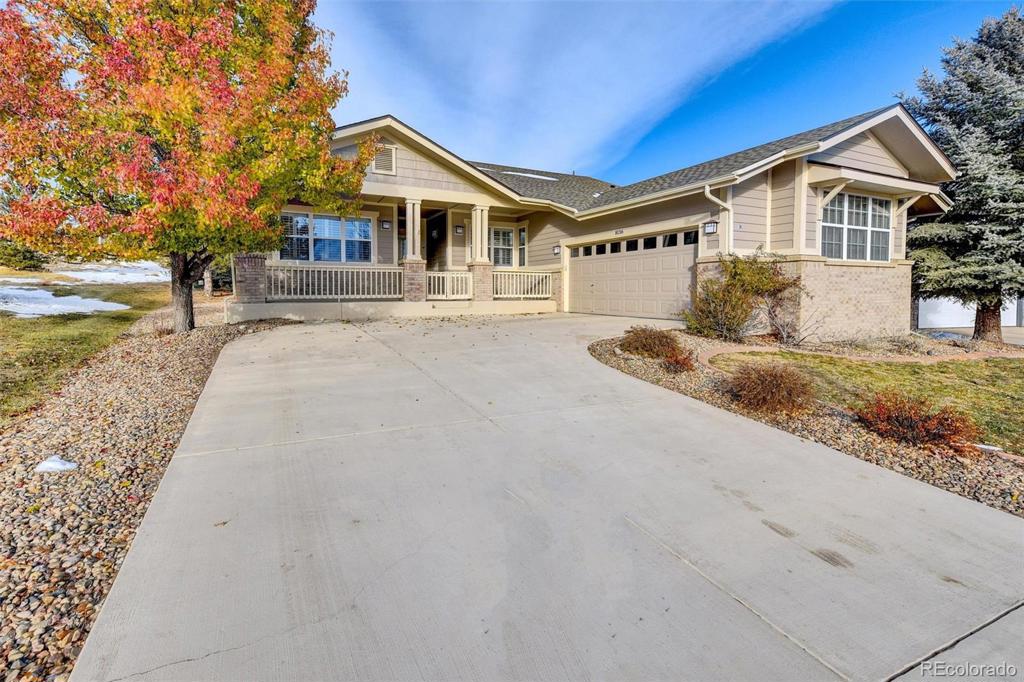8156 S Tempe Court
Aurora, CO 80016 — Arapahoe county
Price
$824,975
Sqft
3500.00 SqFt
Baths
3
Beds
2
Description
ALL DRESSED UP! As a result of a serious hailstorm in June of this year, the home has a new, high-impact roof, new gutters, a complete exterior paint job and two new windows in the Primary Bedroom. This Model 702 is located on a quiet cul-de-sac and backs to the 17th fairway of the popular Heritage Eagle Bend Golf Club. The open floorplan is comfortable and functional. All of the main rooms have custom Plantation Shutters as window coverings. The covered front porch provides a comfortable setting for sitting out to enjoy nice Colorado days. The rear patio is partially covered by a roof and the rest by a custom built pergola. The patio and a small portion of the yard are fenced while the rest is xeriscaped. The Primary Bedroom suite has a large walk-in closet, a walk-in shower with safety bars and a walk-in bathtub. The second bedroom, on the opposite side of the home, also has a walk-in closet and an adjacent 3/4 bath with walk-in shower. The large Kitchen has an eat-in area with sliding door access to the rear patio, which has a natural gas supply line for your grill! The open Great Room has a gas fireplace and is adjacent to the formal Dining Room and the Den. Down the hall toward the garage is a nice sized laundry room with spacious cabinets and then the large Craft Room, which has been used as an Office. Be sure to visit the renovated Club House, with the Eagles Nest Restaurant, workout center, indoor pool and much more.
Property Level and Sizes
SqFt Lot
20037.60
Lot Features
Ceiling Fan(s), Eat-in Kitchen, Five Piece Bath, High Ceilings, High Speed Internet, Jet Action Tub, Kitchen Island, Laminate Counters, Open Floorplan, Pantry, Primary Suite, Smart Thermostat, Smoke Free, Utility Sink, Walk-In Closet(s)
Lot Size
0.46
Foundation Details
Concrete Perimeter
Basement
Partial
Interior Details
Interior Features
Ceiling Fan(s), Eat-in Kitchen, Five Piece Bath, High Ceilings, High Speed Internet, Jet Action Tub, Kitchen Island, Laminate Counters, Open Floorplan, Pantry, Primary Suite, Smart Thermostat, Smoke Free, Utility Sink, Walk-In Closet(s)
Appliances
Dishwasher, Disposal, Dryer, Gas Water Heater, Humidifier, Microwave, Range, Range Hood, Refrigerator, Self Cleaning Oven, Sump Pump, Tankless Water Heater, Trash Compactor, Washer
Electric
Central Air
Flooring
Tile, Vinyl, Wood
Cooling
Central Air
Heating
Forced Air, Natural Gas
Fireplaces Features
Gas Log, Living Room
Utilities
Cable Available, Electricity Connected, Internet Access (Wired), Natural Gas Connected, Phone Available
Exterior Details
Features
Gas Valve, Rain Gutters
Water
Public
Sewer
Public Sewer
Land Details
Road Frontage Type
Private Road
Road Responsibility
Private Maintained Road
Road Surface Type
Paved
Garage & Parking
Exterior Construction
Roof
Composition
Construction Materials
Frame
Exterior Features
Gas Valve, Rain Gutters
Window Features
Double Pane Windows, Window Coverings
Security Features
Carbon Monoxide Detector(s), Smoke Detector(s), Water Leak/Flood Alarm
Builder Name 1
U.S. Home Corp
Builder Source
Public Records
Financial Details
Previous Year Tax
4125.00
Year Tax
2023
Primary HOA Name
Heritage Eagle Bend Master Association
Primary HOA Phone
720-235-1888
Primary HOA Amenities
Clubhouse, Fitness Center, Gated, Golf Course, Pool, Tennis Court(s)
Primary HOA Fees Included
Reserves, Maintenance Grounds, Road Maintenance, Snow Removal, Trash
Primary HOA Fees
332.00
Primary HOA Fees Frequency
Monthly
Location
Schools
Elementary School
Coyote Hills
Middle School
Fox Ridge
High School
Cherokee Trail
Walk Score®
Contact me about this property
Kelley L. Wilson
RE/MAX Professionals
6020 Greenwood Plaza Boulevard
Greenwood Village, CO 80111, USA
6020 Greenwood Plaza Boulevard
Greenwood Village, CO 80111, USA
- (303) 819-3030 (Mobile)
- Invitation Code: kelley
- kelley@kelleywilsonrealty.com
- https://kelleywilsonrealty.com



 Menu
Menu
 Schedule a Showing
Schedule a Showing

