7034 S Addison Court
Aurora, CO 80016 — Arapahoe county
Price
$649,900
Sqft
3231.00 SqFt
Baths
3
Beds
4
Description
This beautiful 4-bedroom, 2.5-bathroom home with a home office is located in the sought-after Tallyn's Reach North neighborhood in the Cherry Creek School District. Situated on a quiet cul-de-sac in a friendly neighborhood, backing to the Golden Eagle Park and Pond. Its charm starts with a great curb appeal, highlighted by stone accent details, a 2-car garage, a cozy front porch, and a mature landscape with a lush lawn. This home exudes elegance with abundant natural light, designer paint, and tasteful flooring - tile and soft carpet in all the right places. The welcoming living room is adorned with a dramatic high ceiling that makes a grand impression! You'll love the separate family room, featuring pre-wired surround sound and a fireplace for chilly nights. The eat-in kitchen has built-in appliances, tile counters, travertine tile backsplash, a center island, a pantry, and ample wood cabinetry w/crown molding. Completing the downstairs is the versatile home office or den, just off of the front entry, and a conveniently located 1/2 bath and laundry room. All well-appointed bedrooms await upstairs! The main bedroom boasts a walk-in closet and an ensuite with dual sinks and a separate tub/shower. The 3 additional upper bedrooms share a hall bathroom with dual vanities. Let's not forget the basement, which provides many possibilities for your creative ideas. If you want to relax after a busy day, check out the grassy backyard with a covered patio and play area! You'll also enjoy peaceful water views, open green space, and unobstructed sky views. Quick access to E-470, Arapahoe Road, DTC, DIA, Southlands, and more. This gem won't disappoint! Schedule your showing today! Brand new furnace, air conditioner and new whole house humidifier- in Feb of 24.
Property Level and Sizes
SqFt Lot
5867.00
Lot Features
Built-in Features, Eat-in Kitchen, Entrance Foyer, Five Piece Bath, High Ceilings, High Speed Internet, Kitchen Island, Open Floorplan, Pantry, Primary Suite, Sound System, Tile Counters, Vaulted Ceiling(s), Walk-In Closet(s)
Lot Size
0.13
Basement
Partial, Unfinished
Common Walls
No Common Walls
Interior Details
Interior Features
Built-in Features, Eat-in Kitchen, Entrance Foyer, Five Piece Bath, High Ceilings, High Speed Internet, Kitchen Island, Open Floorplan, Pantry, Primary Suite, Sound System, Tile Counters, Vaulted Ceiling(s), Walk-In Closet(s)
Appliances
Dishwasher, Disposal, Microwave, Range
Laundry Features
In Unit
Electric
Central Air
Flooring
Carpet, Tile
Cooling
Central Air
Heating
Forced Air
Fireplaces Features
Family Room, Gas
Utilities
Cable Available, Electricity Available, Natural Gas Available, Phone Available
Exterior Details
Features
Private Yard, Rain Gutters
Water
Public
Sewer
Public Sewer
Land Details
Road Frontage Type
Public
Road Responsibility
Public Maintained Road
Road Surface Type
Paved
Garage & Parking
Parking Features
Concrete
Exterior Construction
Roof
Concrete
Construction Materials
Frame, Stone, Wood Siding
Exterior Features
Private Yard, Rain Gutters
Window Features
Window Coverings
Security Features
Smoke Detector(s)
Builder Source
Public Records
Financial Details
Previous Year Tax
4180.00
Year Tax
2023
Primary HOA Name
Tallyn's Ranch MA
Primary HOA Phone
303-694-4100
Primary HOA Amenities
Clubhouse, Park, Playground, Pool, Tennis Court(s), Trail(s)
Primary HOA Fees Included
Recycling, Trash
Primary HOA Fees
227.00
Primary HOA Fees Frequency
Annually
Location
Schools
Elementary School
Coyote Hills
Middle School
Infinity
High School
Cherokee Trail
Walk Score®
Contact me about this property
Kelley L. Wilson
RE/MAX Professionals
6020 Greenwood Plaza Boulevard
Greenwood Village, CO 80111, USA
6020 Greenwood Plaza Boulevard
Greenwood Village, CO 80111, USA
- (303) 819-3030 (Mobile)
- Invitation Code: kelley
- kelley@kelleywilsonrealty.com
- https://kelleywilsonrealty.com
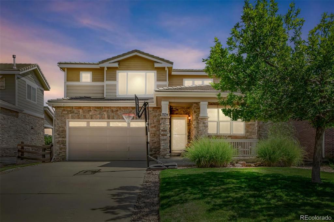
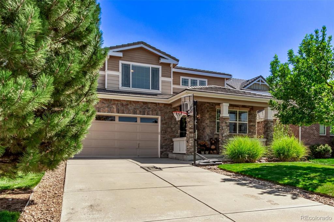
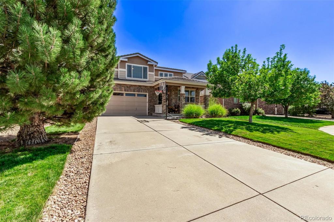
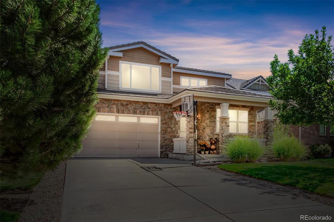
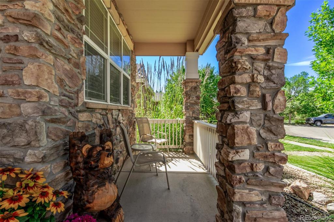
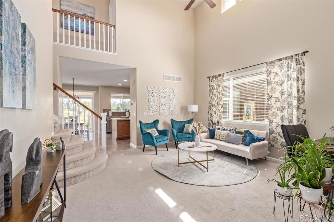
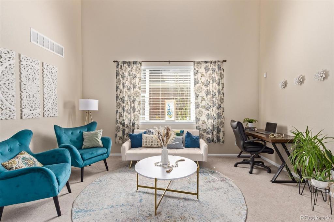
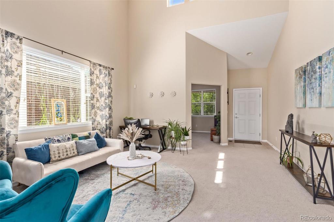
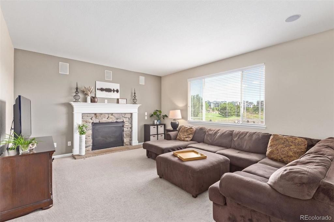
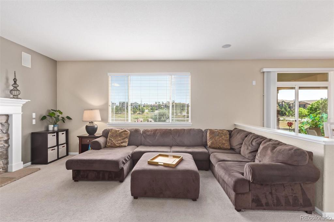
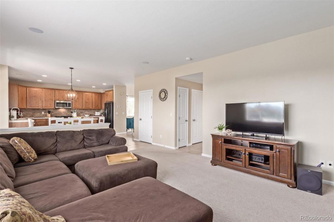
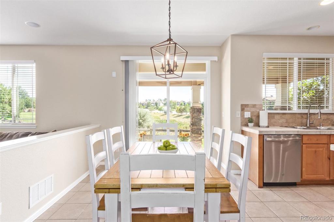
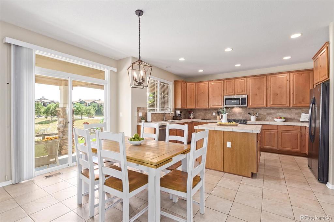
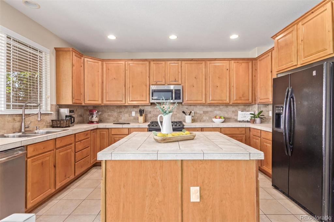
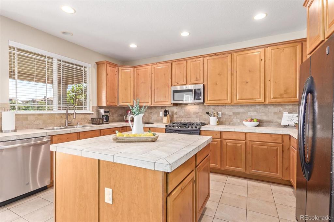
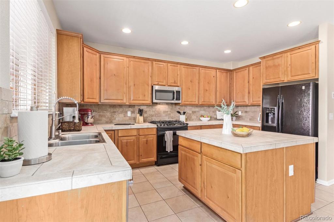
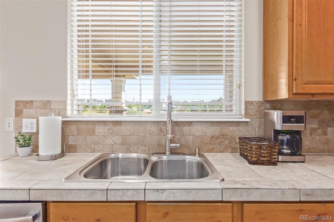
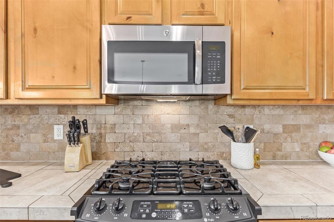
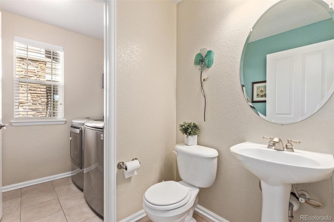
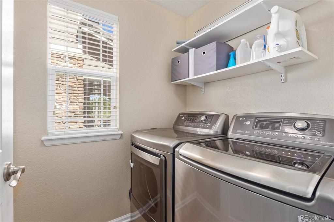
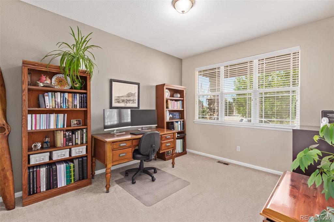
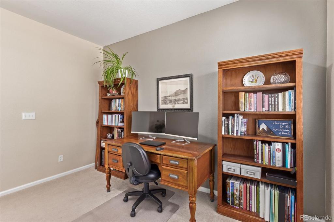
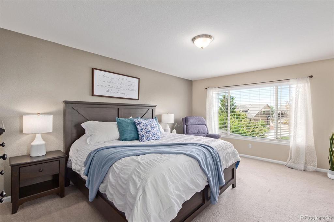
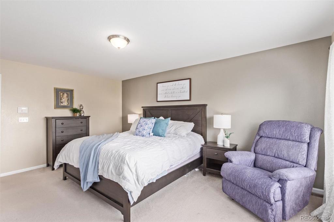
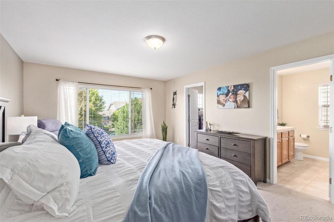
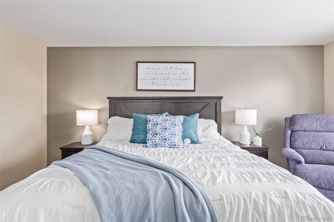
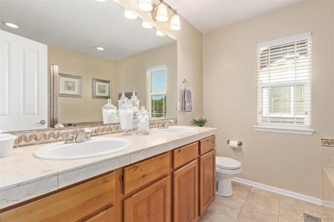
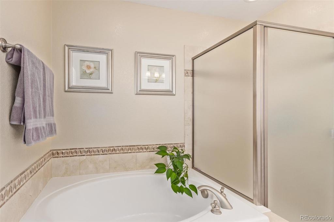
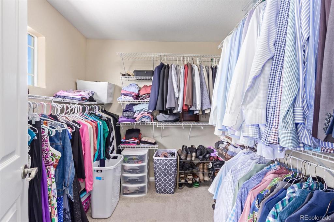
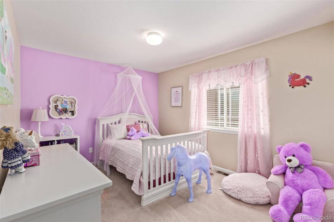
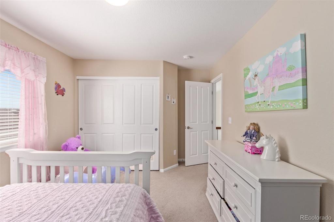
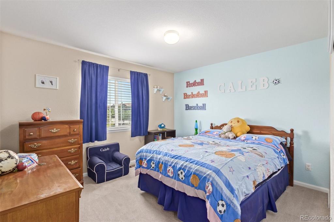
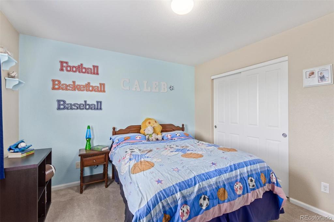
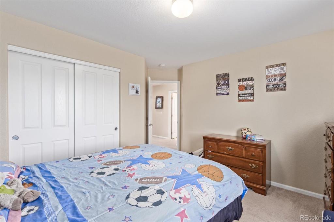
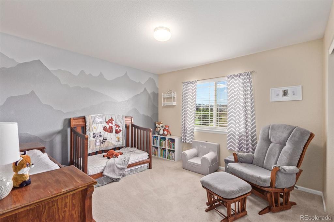
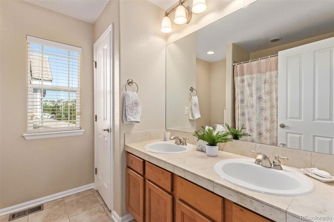
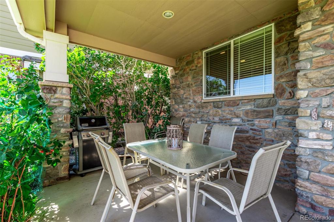
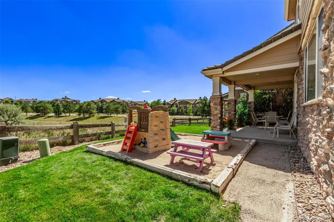
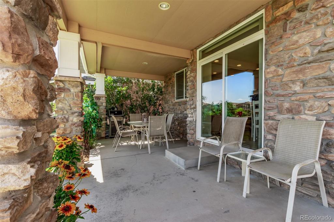
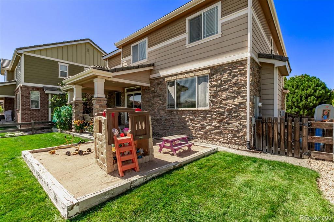
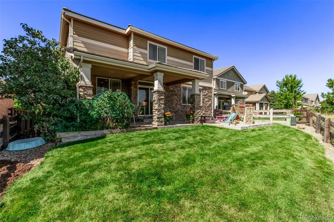
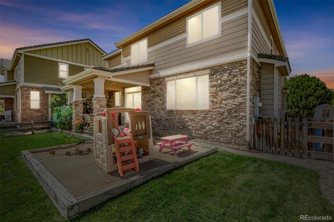
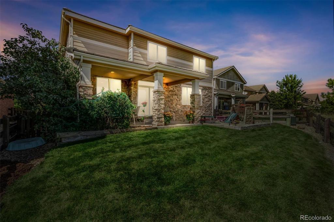
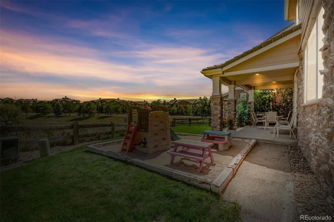
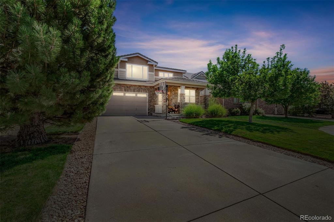
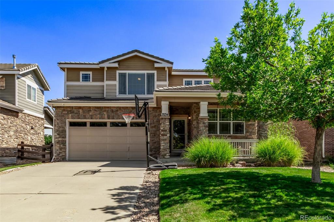
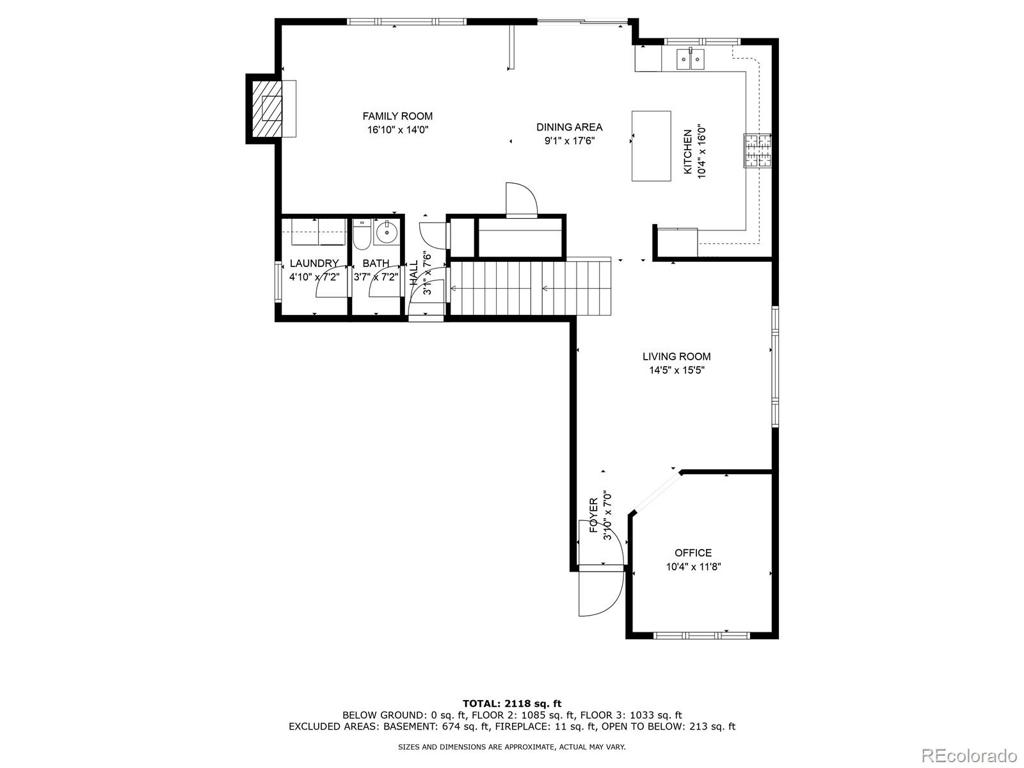
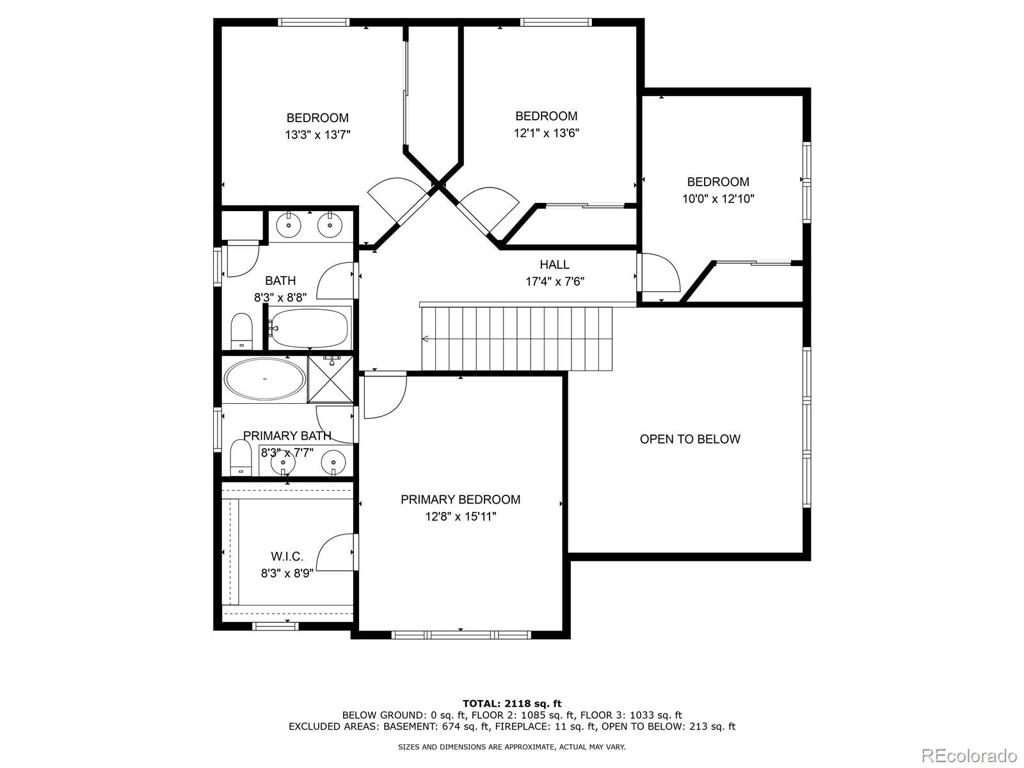
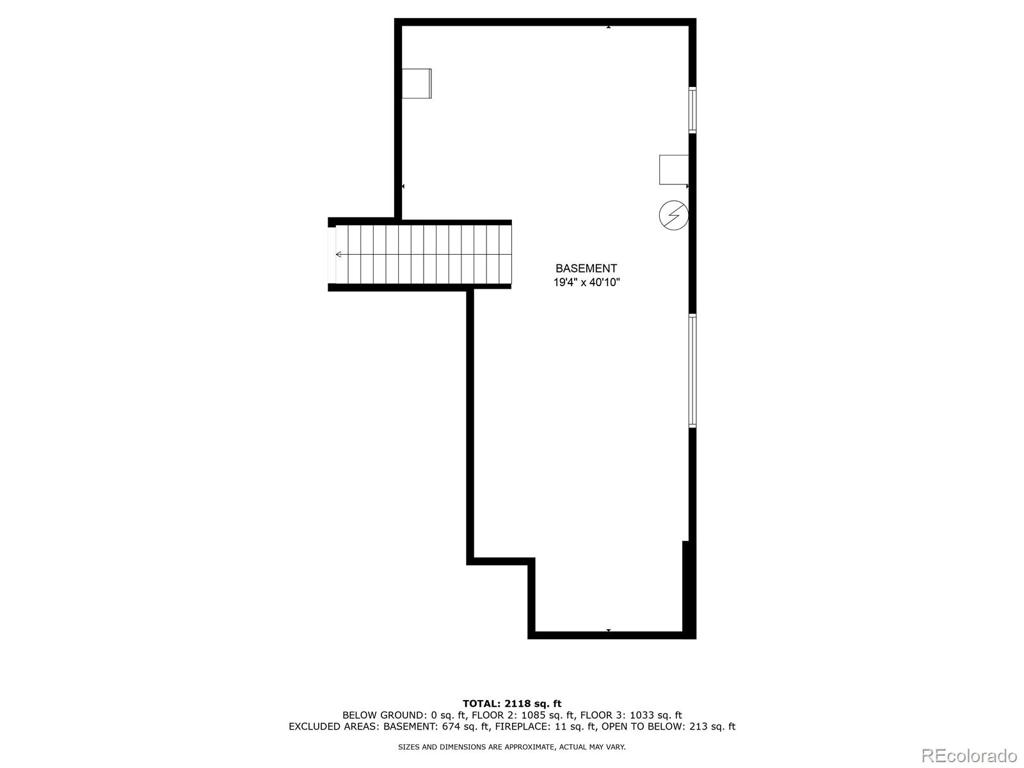
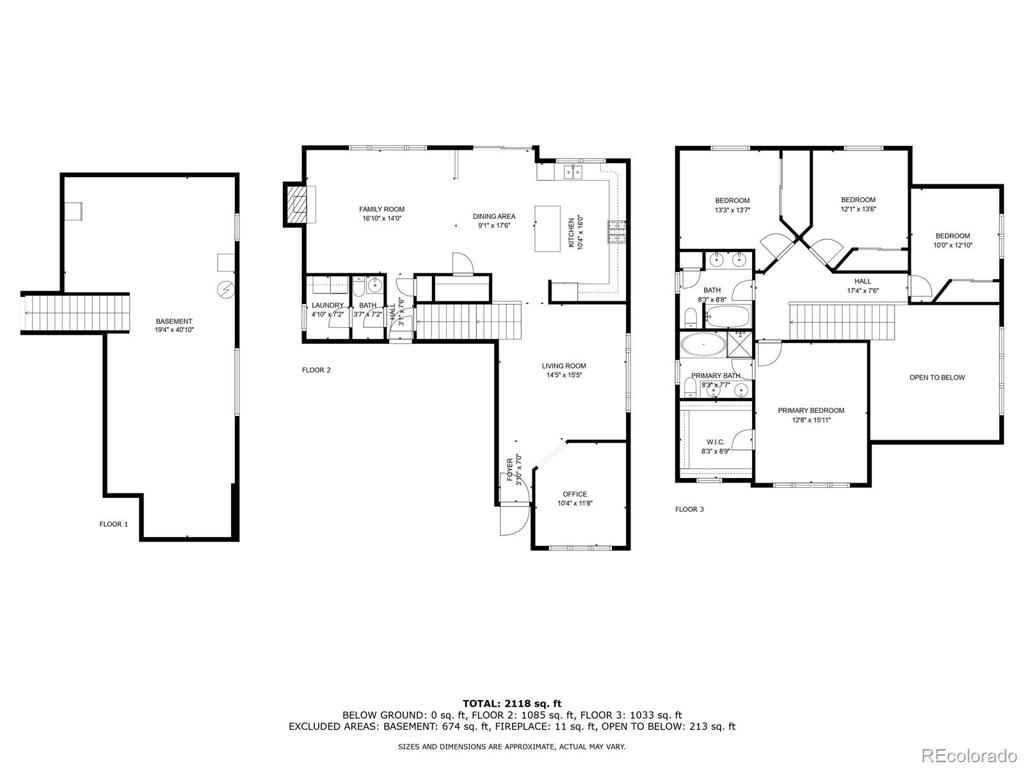


 Menu
Menu
 Schedule a Showing
Schedule a Showing

