3808 S Uravan Street
Aurora, CO 80013 — Arapahoe county
Price
$585,000
Sqft
3507.00 SqFt
Baths
4
Beds
4
Description
The carpet is being replaced this week, and new photos will be available before we go active.
As you enter this Summer Breeze home you are welcomed by the vaulted ceilings and abundance of natural light. The living room is connected to the kitchen by a formal dining room, which has a private deck accessible through French doors. On the other side of the kitchen is the family room, offering a more relaxed and open concept for less formal entertaining. The main floor also offers an office with built-in bookcases and a half bath for those days when you need to work from home. The primary suite is on the second floor with a five-piece en suite bathroom. Down the hall you will find two guest bedrooms and a full bath. There is a fourth bedroom and three-quarters bathroom in the basement, as well as a large rec room and media room. The media room has a wet bar, sound sound-dampening walls, and is prewired for surround sound. If the attached three-car garage doesn't provide enough space for your toys, there is a large two-story shed in the backyard. Additionally, being on a corner lot, a gate was installed on the side to accommodate off-street parking for a trailer or RV.
Property Level and Sizes
SqFt Lot
7362.00
Lot Features
Built-in Features, Ceiling Fan(s), Five Piece Bath, Granite Counters, High Ceilings, Jet Action Tub, Kitchen Island, Smoke Free, Vaulted Ceiling(s), Walk-In Closet(s), Wet Bar
Lot Size
0.17
Basement
Finished
Interior Details
Interior Features
Built-in Features, Ceiling Fan(s), Five Piece Bath, Granite Counters, High Ceilings, Jet Action Tub, Kitchen Island, Smoke Free, Vaulted Ceiling(s), Walk-In Closet(s), Wet Bar
Appliances
Bar Fridge, Dishwasher, Disposal, Microwave, Oven, Refrigerator
Laundry Features
In Unit
Electric
Central Air
Flooring
Carpet, Linoleum, Tile, Vinyl
Cooling
Central Air
Heating
Forced Air, Natural Gas
Fireplaces Features
Family Room
Utilities
Electricity Connected, Natural Gas Connected
Exterior Details
Features
Private Yard, Rain Gutters
Sewer
Public Sewer
Land Details
Road Frontage Type
Public
Road Responsibility
Public Maintained Road
Road Surface Type
Paved
Garage & Parking
Parking Features
220 Volts, Exterior Access Door, Tandem
Exterior Construction
Roof
Architecural Shingle
Construction Materials
Frame
Exterior Features
Private Yard, Rain Gutters
Security Features
Carbon Monoxide Detector(s), Smoke Detector(s)
Builder Source
Public Records
Financial Details
Previous Year Tax
2605.00
Year Tax
2023
Primary HOA Fees
0.00
Location
Schools
Elementary School
Cimarron
Middle School
Horizon
High School
Smoky Hill
Walk Score®
Contact me about this property
Kelley L. Wilson
RE/MAX Professionals
6020 Greenwood Plaza Boulevard
Greenwood Village, CO 80111, USA
6020 Greenwood Plaza Boulevard
Greenwood Village, CO 80111, USA
- (303) 819-3030 (Mobile)
- Invitation Code: kelley
- kelley@kelleywilsonrealty.com
- https://kelleywilsonrealty.com
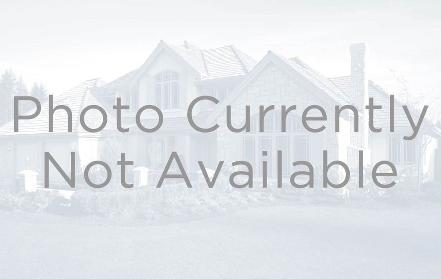
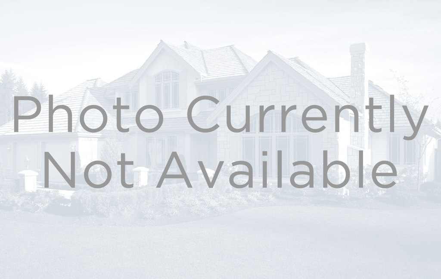
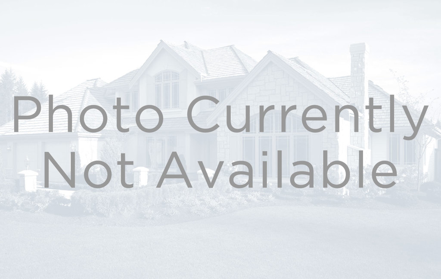
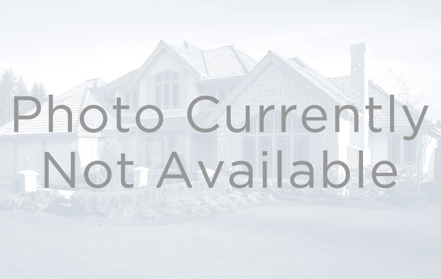
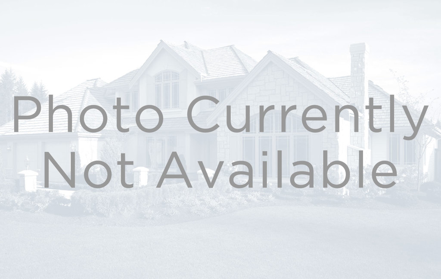
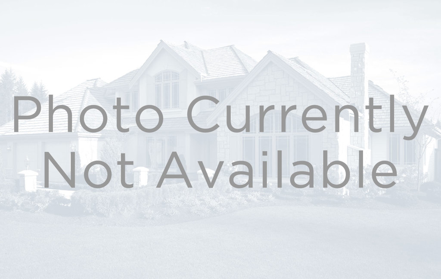
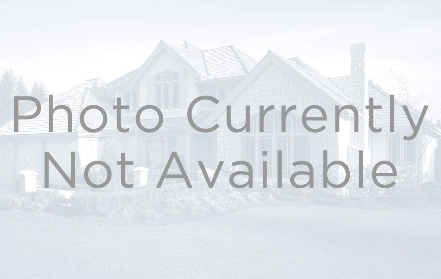
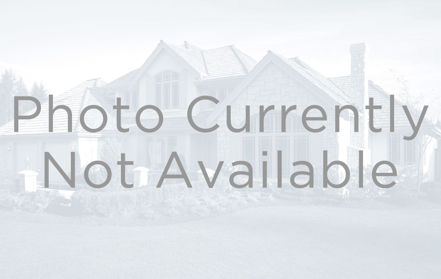
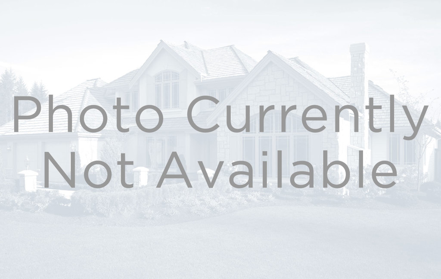
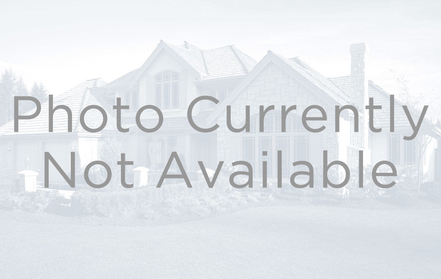
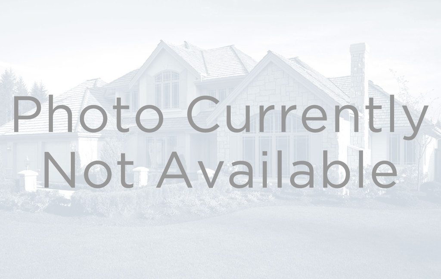
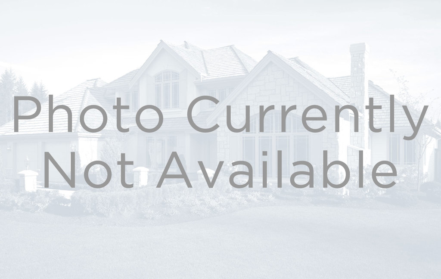
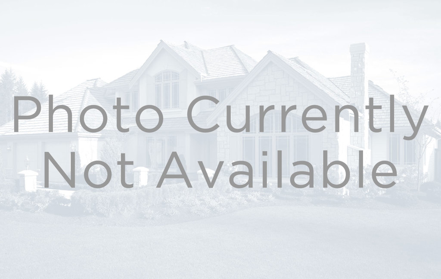
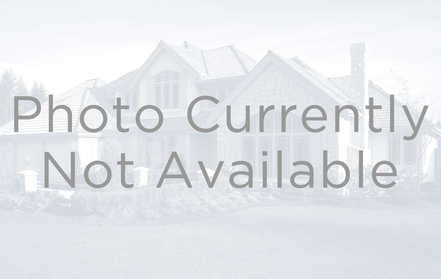
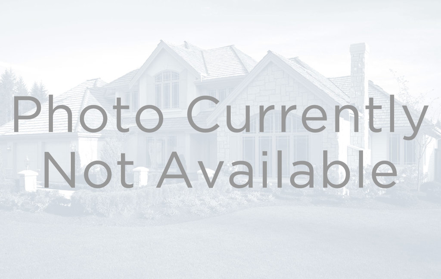
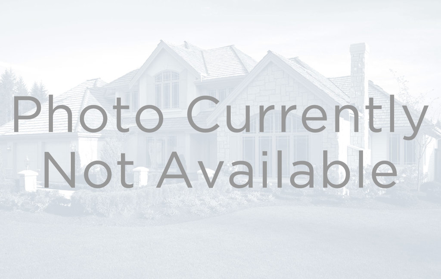
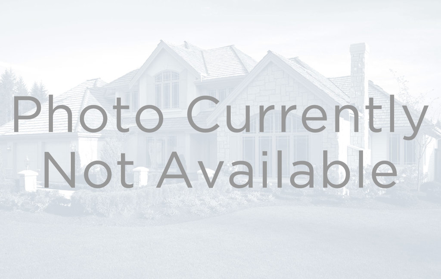
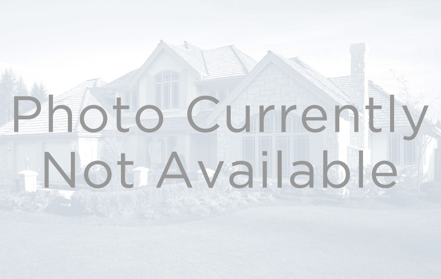
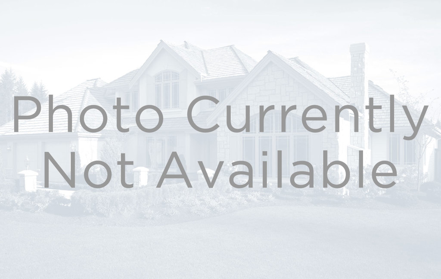
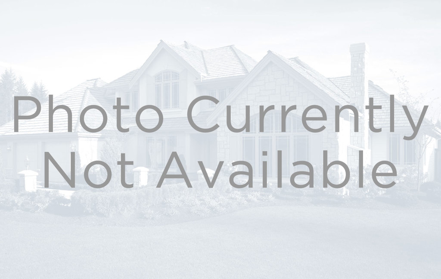
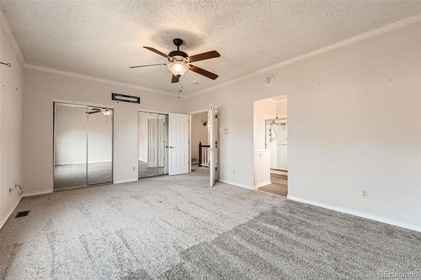
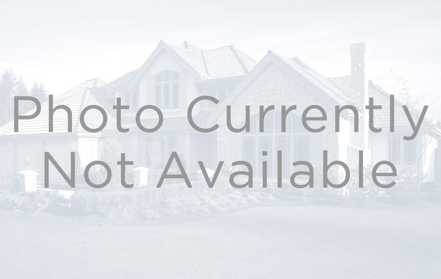
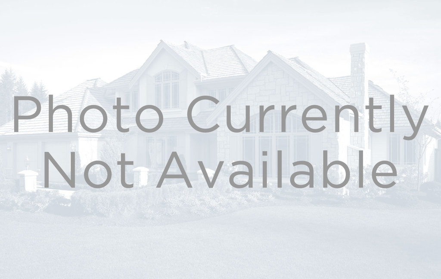
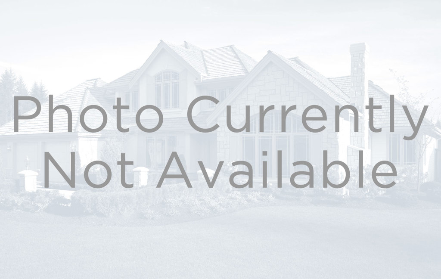
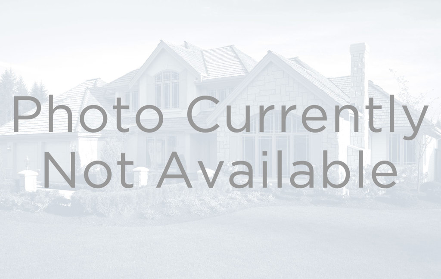
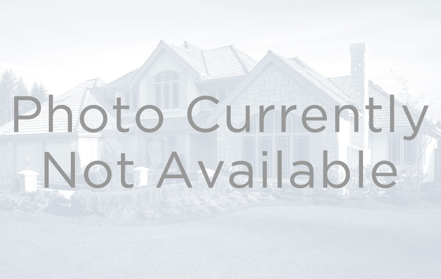
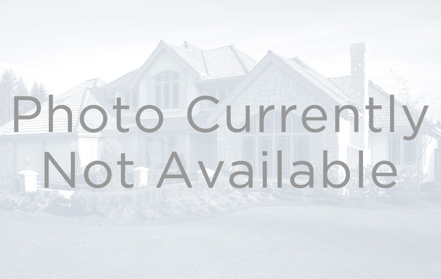
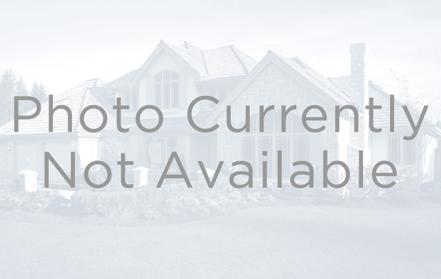


 Menu
Menu
 Schedule a Showing
Schedule a Showing

